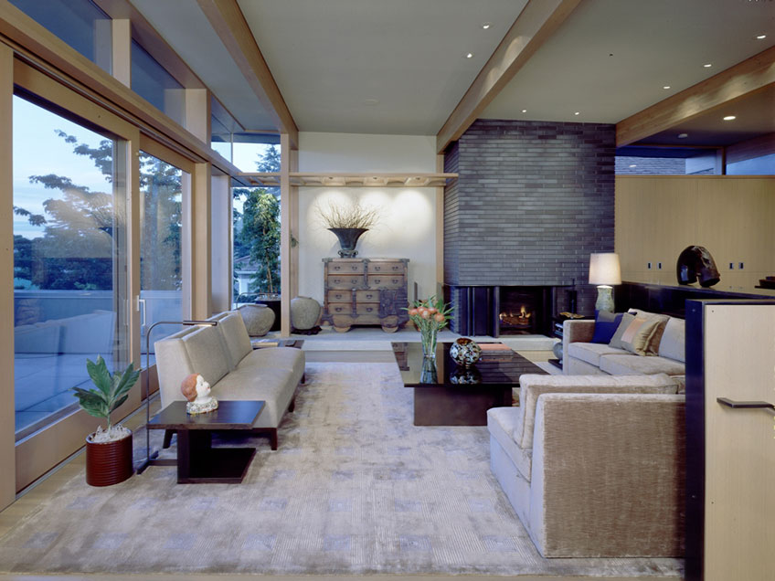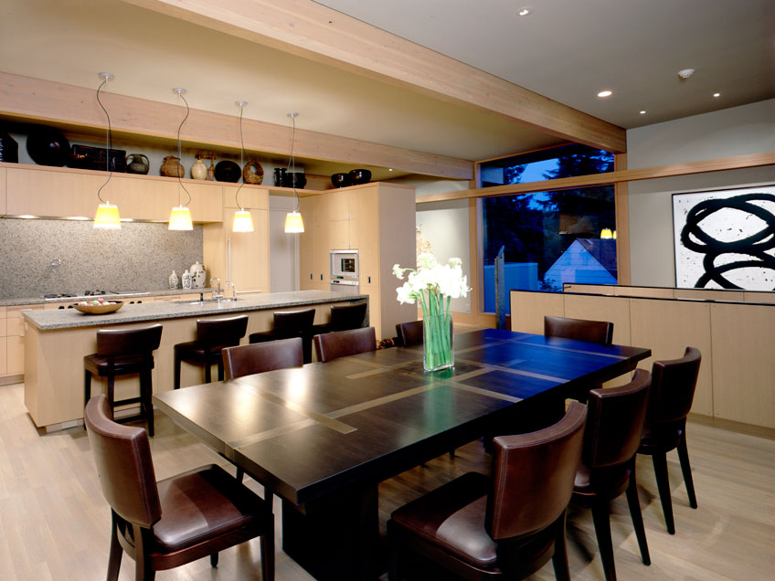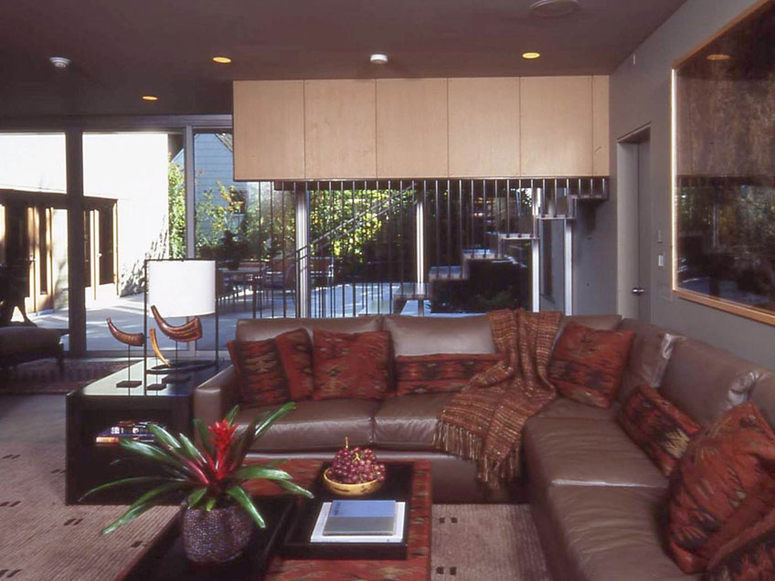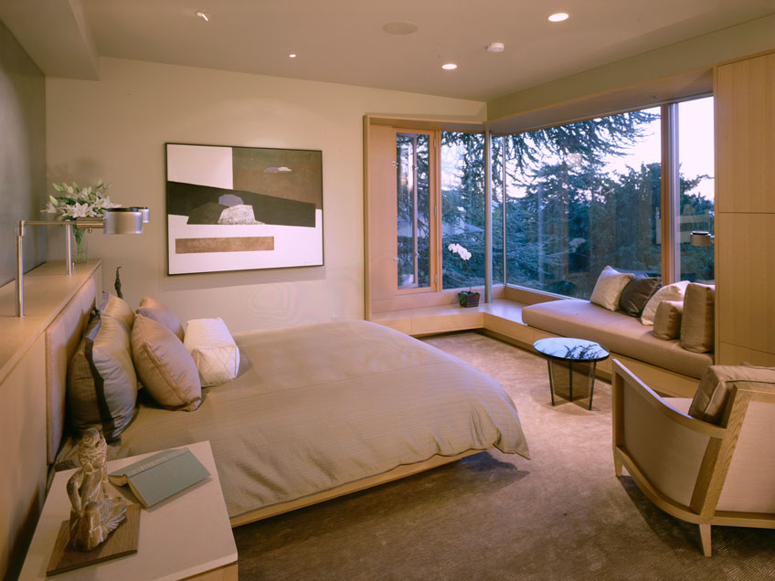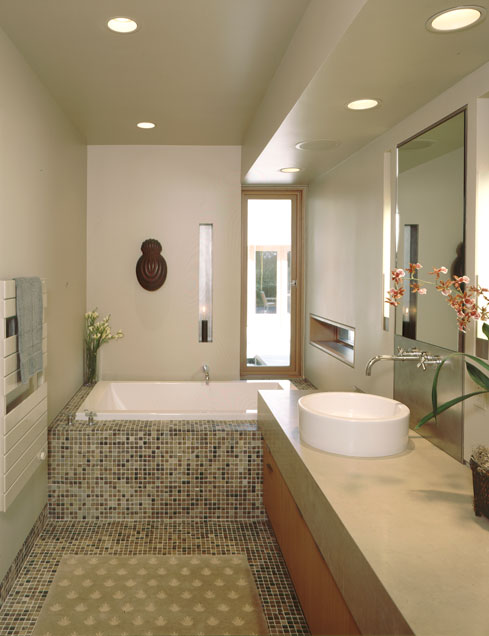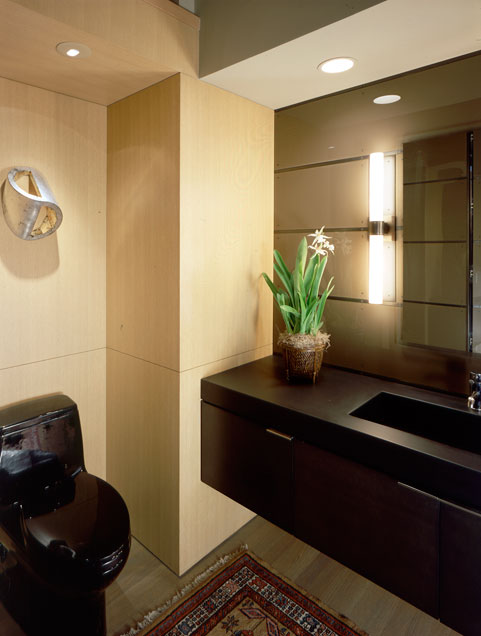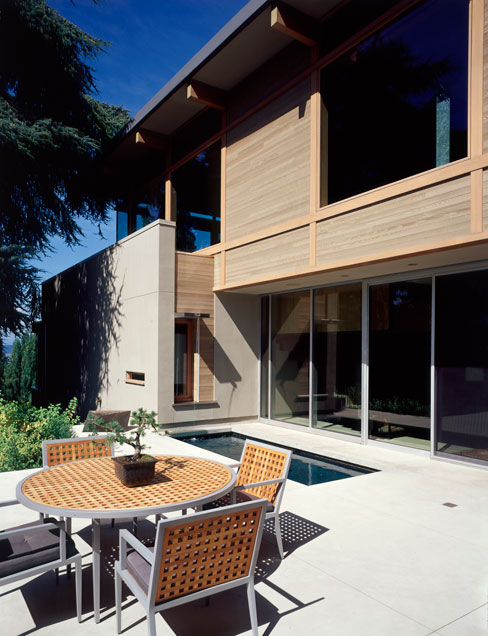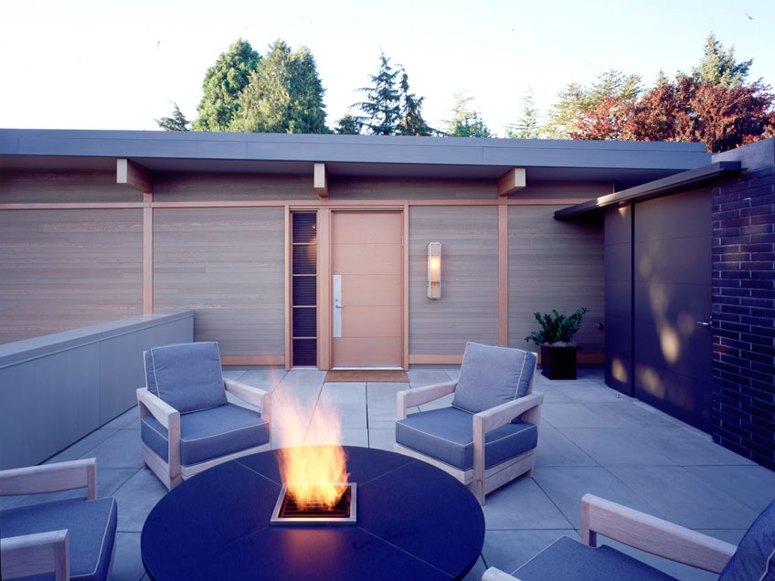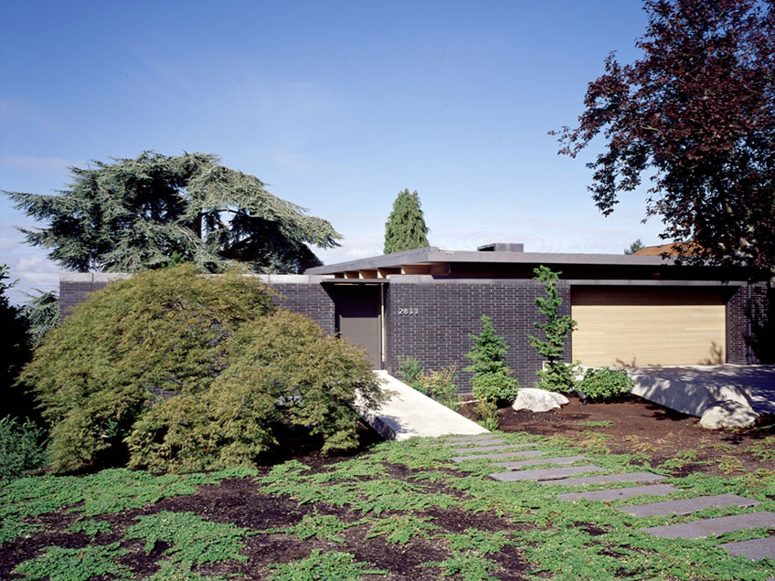Magnolia Bluff Residence
Architect: Suyama Peterson Deguchi
General Contractor: R. A. Setting Construction
This contemporary home was designed to capture the Puget Sound and Olympic Mountain views, as well as provide a stunning backdrop for our client's art and photography collection. Because the clients hold philanthropic events frequently, the main floor was designed as an open entertaining space, allowing guests to flow freely inside and onto the adjacent terraces though large doors, integrating interior and exterior spaces. The home houses many Asian artifacts and antique rugs, creating a softening of the contemporary structure. Because of the integration of interiors and architecture, the home has a tranquil quality that captivates visitors. The majority of the furniture is custom-designed for this home to meet the client's specific requirements.

